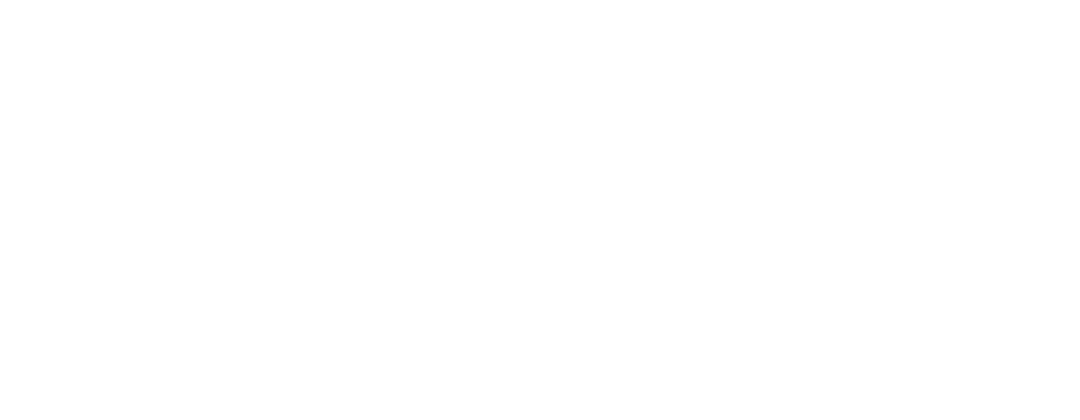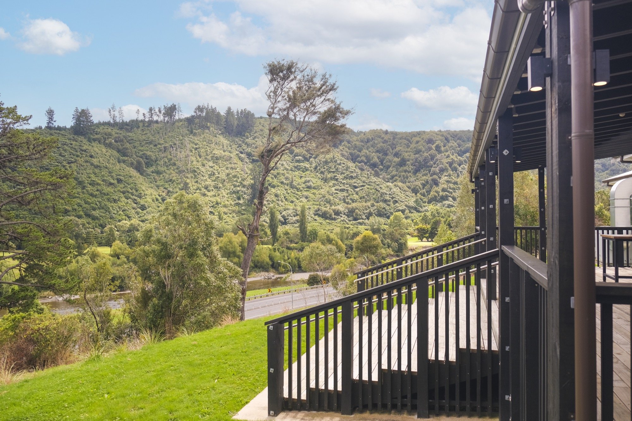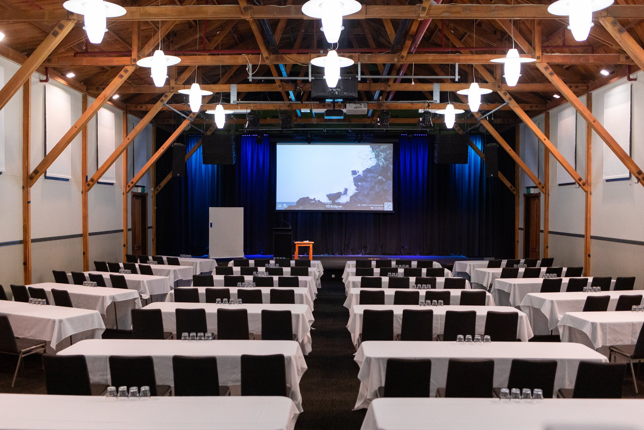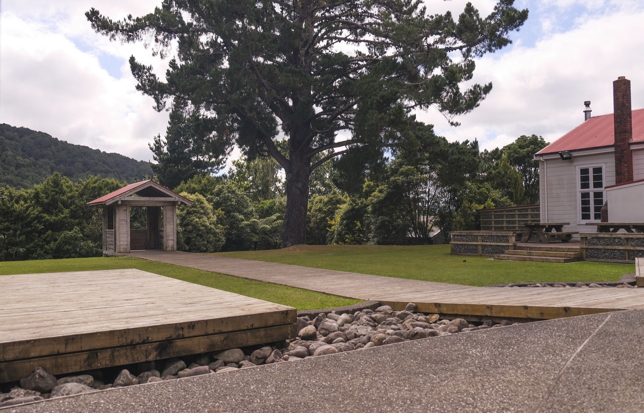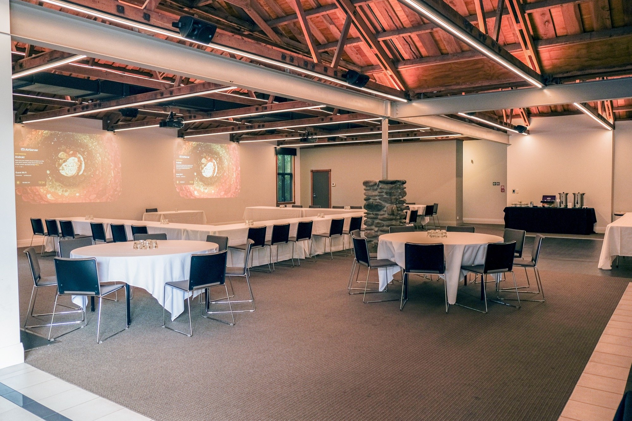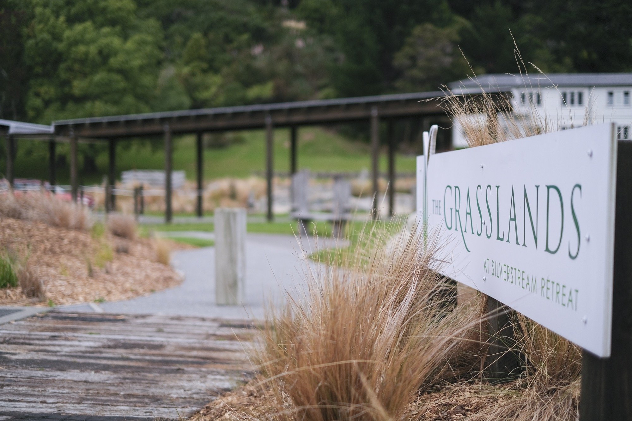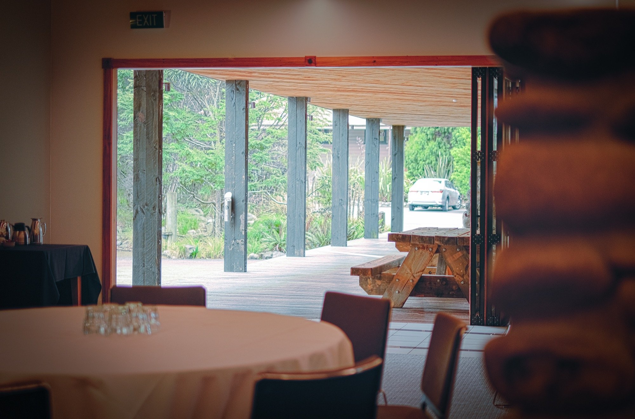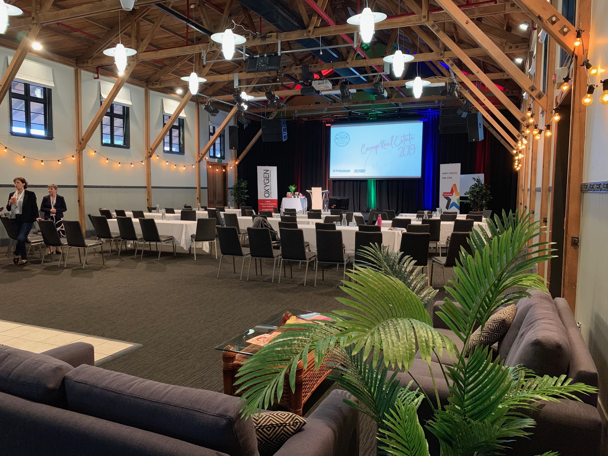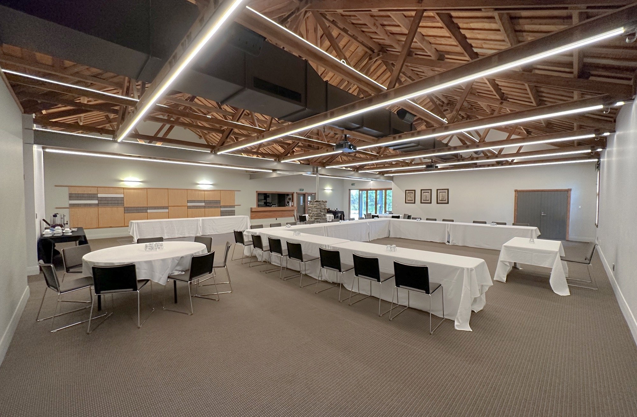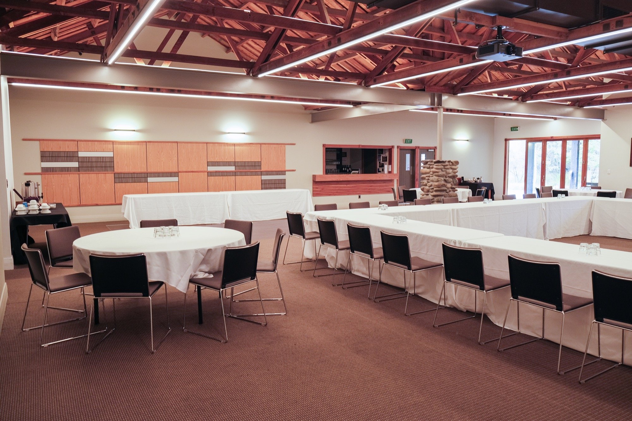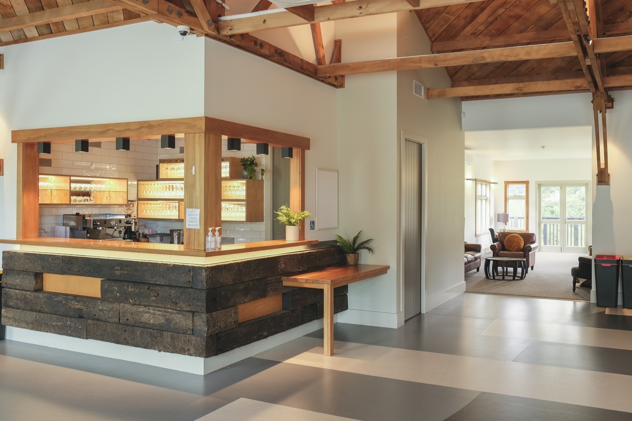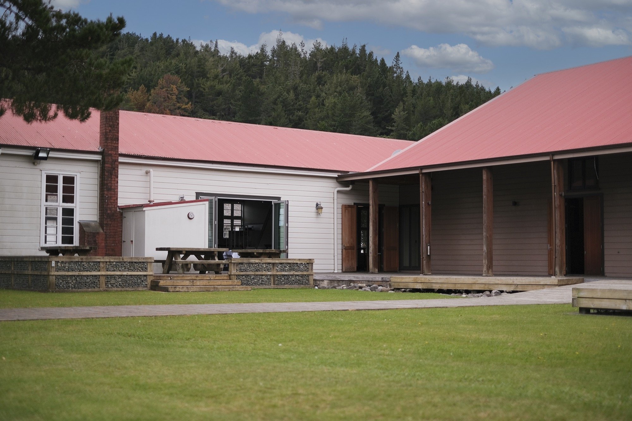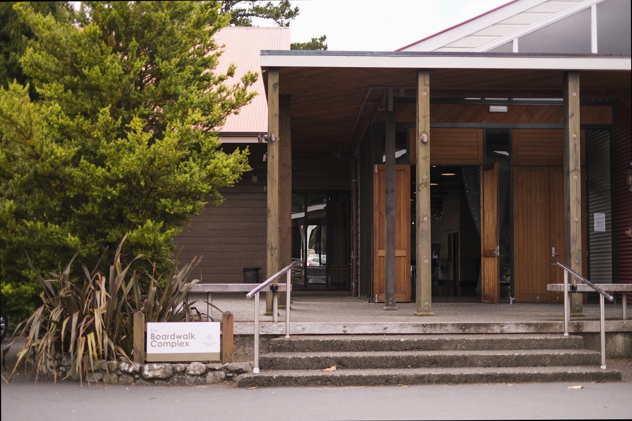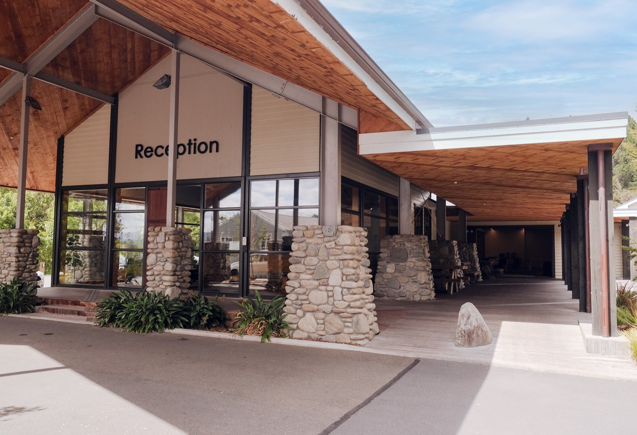
Ideal corporate venue with exceptional facilities
With a variety of flexible venue spaces
Located 25 minutes from Wellington City and seven minutes from Lower Hutt CBD Silverstream Retreat is ideal conference or meeting venue. Set in a quiet peaceful environment allowing your guests to relax and enjoy themselves. Our corporate facilities are designed to suit all occasions from small hobby meetings and training seminars to board meetings and large corporate conferences. We have a great selection of flexible spaces and competitive rates. We offer a selection of menus for breakfast, morning and afternoon tea, lunch and dinner, and a full bar service if required.
Request an information pack today.
Our incredible venues
The Grasslands
This exceptional space is purpose built for the smooth running of your next corporate engagement.
For your peace of mind we offer the latest technology in audio visual, sound and lighting. Stress-free catering designed by our executive chef and set-ups to suit your unique requirements.
Enter in to a light spacious, open Foyer with bar area and casual seating, all of which flows through to the cosy lounge space, outdoor veranda and Auditorium.
Equipment available (at no extra charge):
Facilitators table
Lectern with microphone
Handheld microphone
Data projector and screen
Sound system
Stage lighting
120 Theatre style
100 Banquet style
55 Cabaret style
Click to view on map
Large Covered Veranda
Large covered veranda with bar style seating with a view of the Hutt River, native bush & pine trees, golf greens, surrounding western hills all make the Grasslands, the venue that everyone wants to book.
Boardwalk Complex
This Boardwalk Complex incorporates the Foyer and Café area with its beautiful stone fireplace and rustic furniture. This leads into The Boardwalk garden and the Auditorium.
The Auditorium is perfect for medium to large conferences. The Foyer and Café are ideal as breakout areas, or as a dining space.
Equipment available (at no extra charge):
Facilitators table
Lectern with microphone
Handheld microphone
Data projector and screen
Sound system
Stage lighting
260 Theatre style
230 Banquet style
144 Cabaret style
96 Classroom style
Click to view on map
Boardwalk Garden
This cleverly designed, tranquil space has a large covered area that can be used as undercover dining. Boardwalk platforms that are perfect for musicians and a rustic gazebo overlooking the bush and river.
The Pillars
The Pillars is a high quality, intimate conference room. This venue has industry standard multimedia facilities, superior lighting, air-conditioning and heating systems all set in a beautiful contemporary space.
With a seating capacity of up to 150 guests, The Pillars has been designed as a multi-purpose venue, suitable for any function, from high profile conferences, to awards ceremonies and training sessions.
Equipment available (at no extra charge):
Facilitators table
Lectern with microphone
Handheld microphone
2x Data projectors and screens
Sound system
Intelligent lighting
DVD player
150 Theatre style
112 Banquet style
54 Cabaret style
64 Classroom style
30+ U Shape style
Click to view on map
Courtyard Garden
The Pillars adjoins a private courtyard with guest seating, rustic open fireplace and surrounding native garden. This space can be used as an outdoor ceremony space for small weddings or and an extension to The Pillars
Forest Glade
Forest Glade is a large meeting hall, which is split into two adjacent spaces. Each space can be utilised separately. The larger of the two rooms has a projector and screen, and the smaller room is ideal for morning and afternoon teas. Each space can be set up in a variety of styles to suit your requirements.
Click to view on map
192 Theatre style
64 Classroom style
38 U Shape style
Seminar Room 1 & 2
These seminar rooms are ideal for smaller groups or as breakout rooms and can be setup in a variety of styles to suit your requirements. The room has a fixed data projector, screen and sound system.
Click to view on map
50 Theatre style
32 Classroom style
24 U Shape style
12 Boardroom
Forest Boardroom
This room is an intimate boardroom designed for small groups of up to 16 people. Enjoy the privacy of Forest Boardroom with a hot cup of tea.
Click to view on map
16 Boardroom style
“Our business has been so impressed with this venue that we use for training seminars. Fantastic organisation and communication from events team, very professional. Quality catering, an overall excellent experience every time. Thank you!”
Louise, Jan 2023
