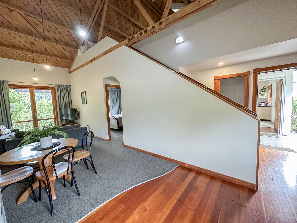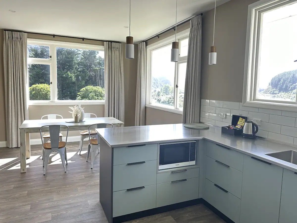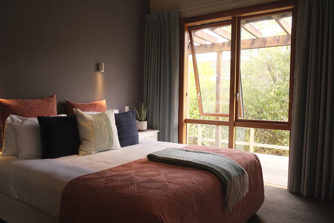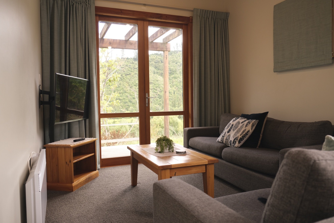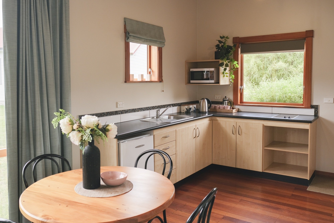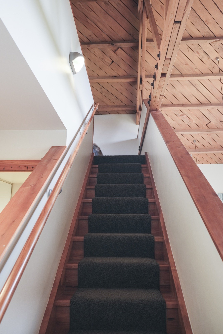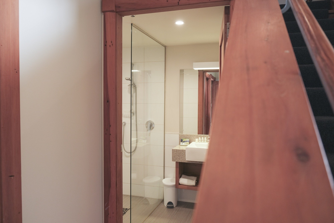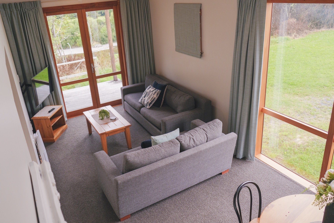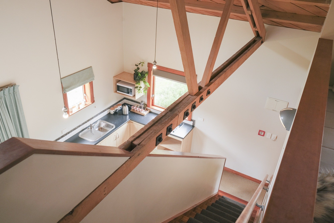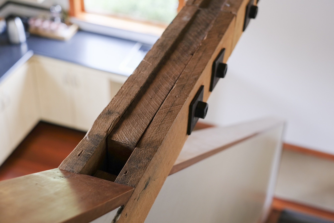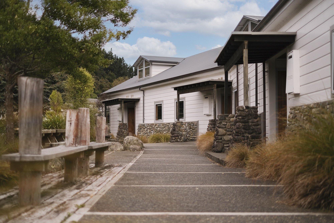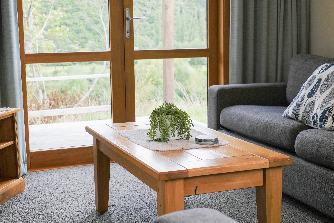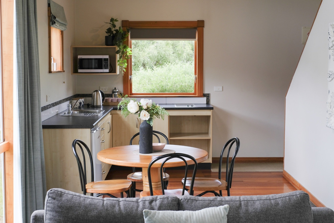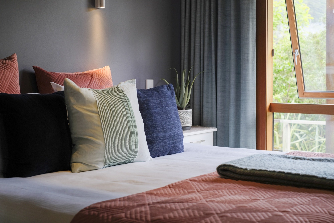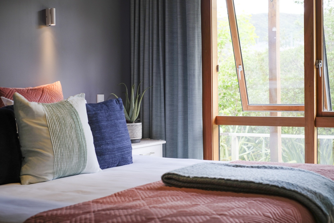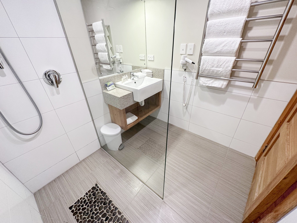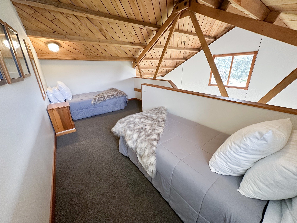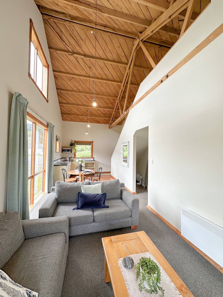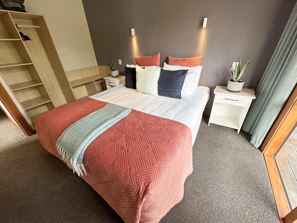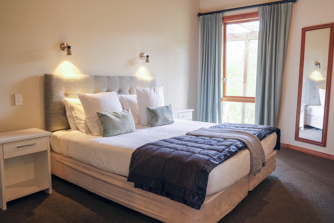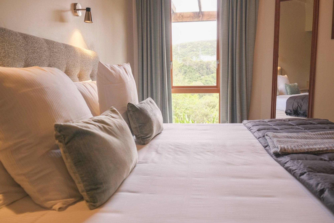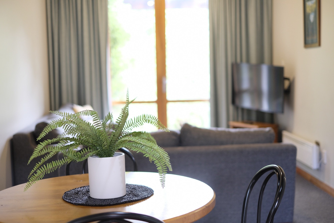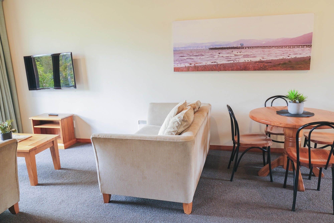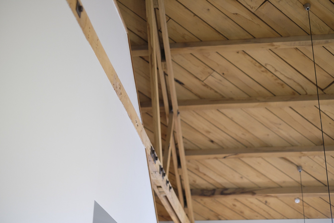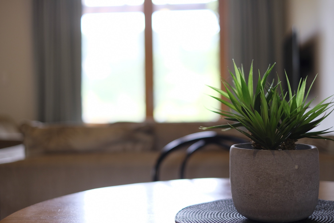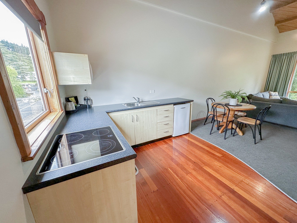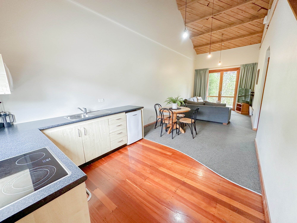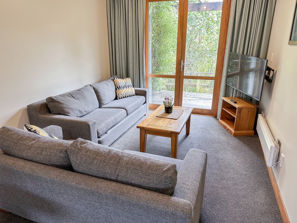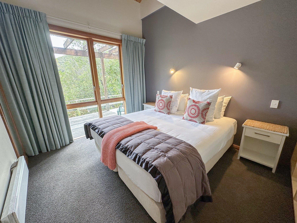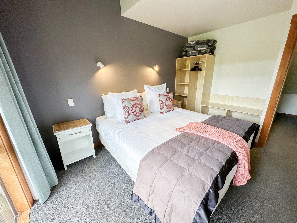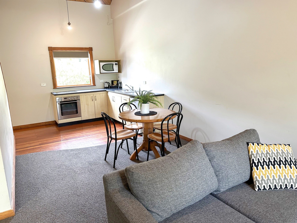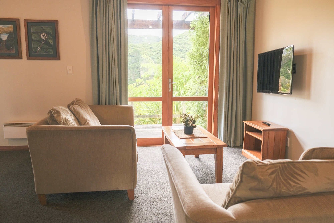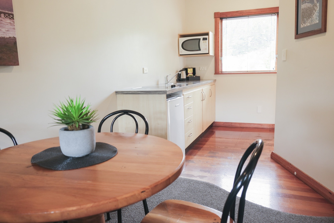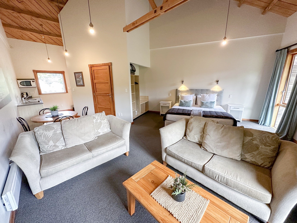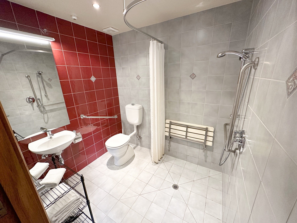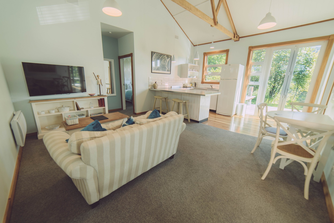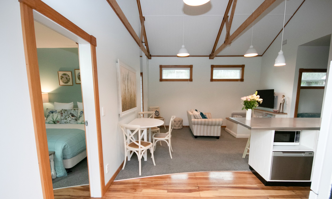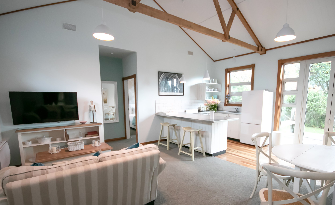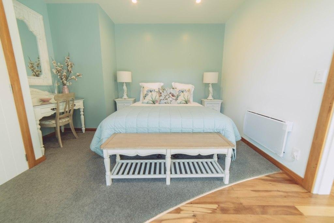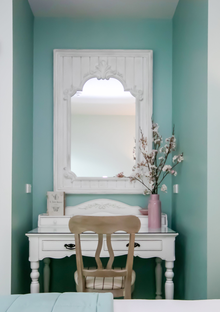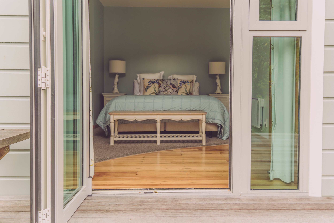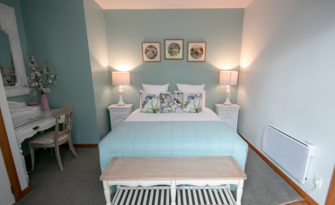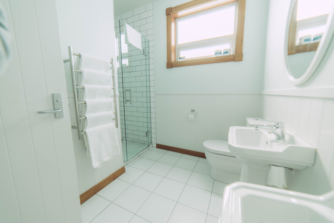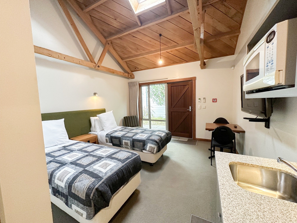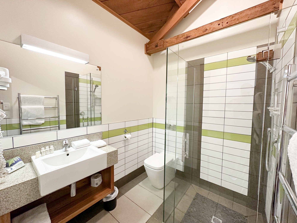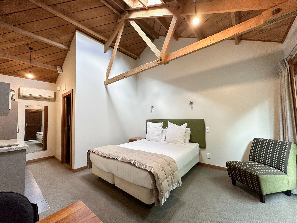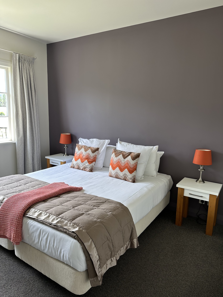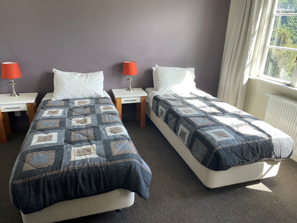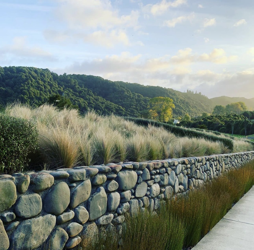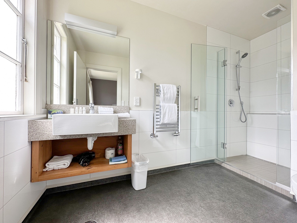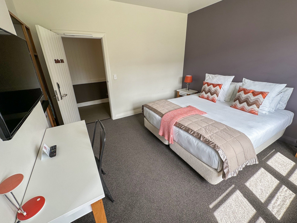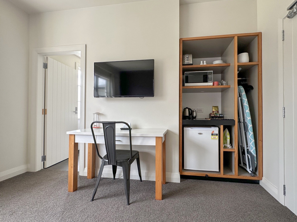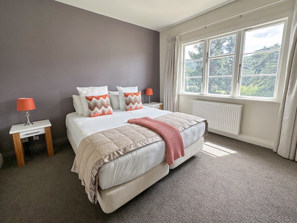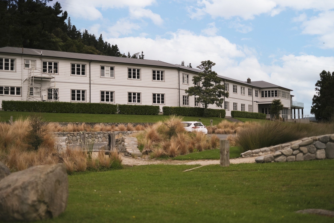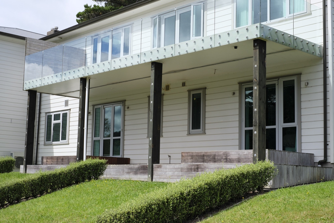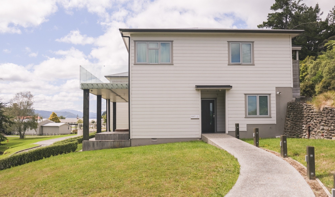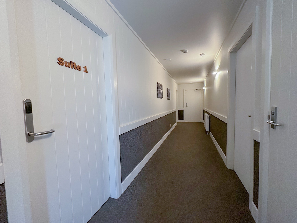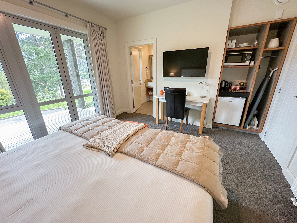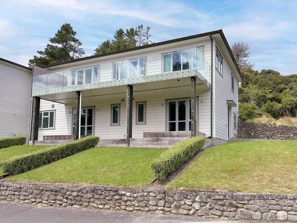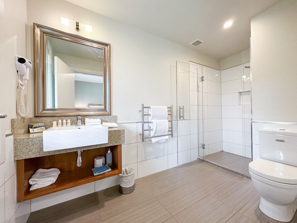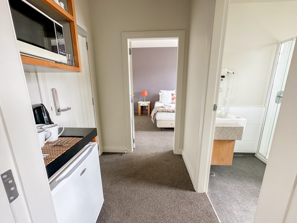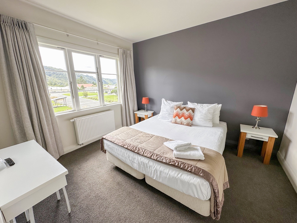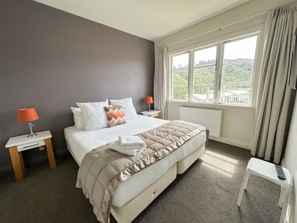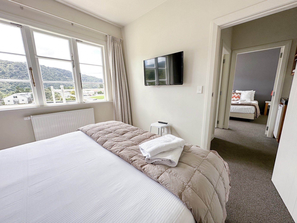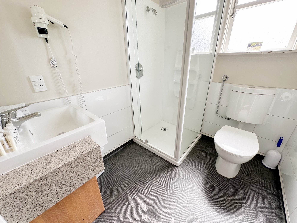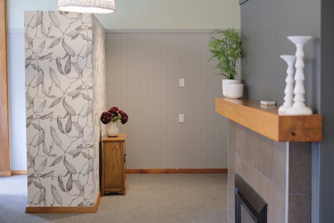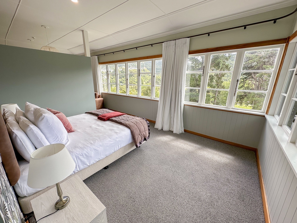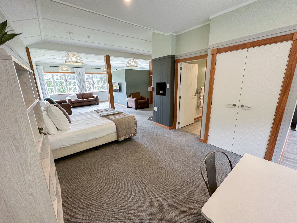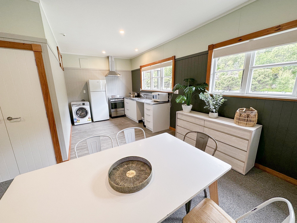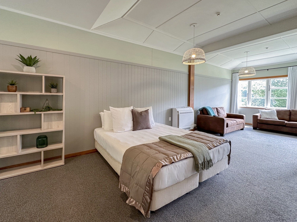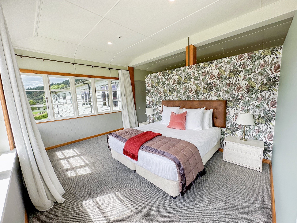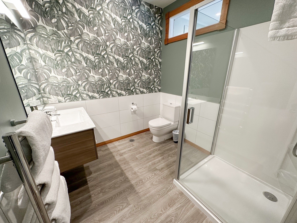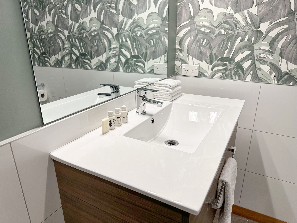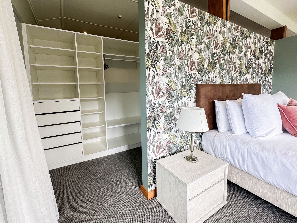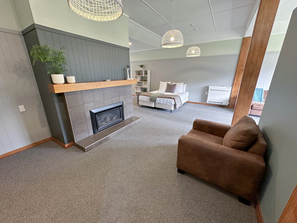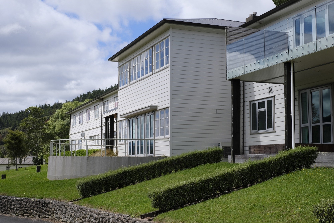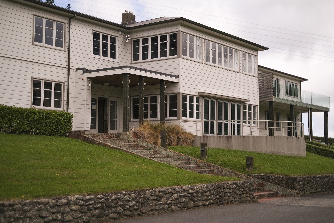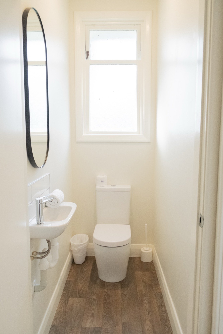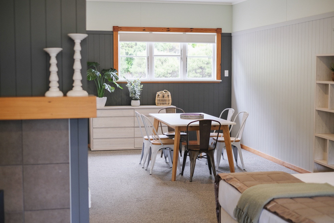
Our first-class accommodation
Book now from our wide range of motel and studio rooms
Our accommodation options including beautiful four star motels, self contained two bedroom apartments, twin share rooms and bunk rooms.
Riverview Apartments 1 & 8
Riverview Apartments
Riverview Studio
Oakview Cottage
Stonewall Studios
Stonewall 2 bedroom Unit
Stonewall 200
Stonewall Executive Studios
Homestead 3 Bedroom
Group options
Forest Studios
Site Map

Riverview Apartments 1 & 8
These plush north-facing apartments at each end of Riverview feature lovely open spaces and loft bedrooms nested amongst rustic timber beams. You’ll love the airy feel and light-filled space as you relax inside or through the french doors from the lounge on the deck overlooking the Hutt River and the Manor Park Golf Sanctuary through the trees.
Featuring a king bed in the master bedroom which can be split into two singles, two single beds in the loft bedroom upstairs, open plan living area and kitchen, and a contemporary tiled bathroom.
WiFi and Freeview TV available.
4 • 2 bedrooms
1 separate bathroom and toilet
1 living area
1 full kitchen
Click to view on map

Riverview Apartments
These north-facing apartments offer open-plan living with loft-style bedrooms ticked beneath charming rustic timber beams. Enjoy the light, airy atmosphere as you unwind indoors or step through the French doors from the lounge on to the deck, where you can take in views of the Hutt River and Manor Park golf sanctuary framed by the trees.
WiFi and Freeview TV available.
2 • 1 bedroom
1 bathroom
1 living area
1 full kitchen
Click to view on map
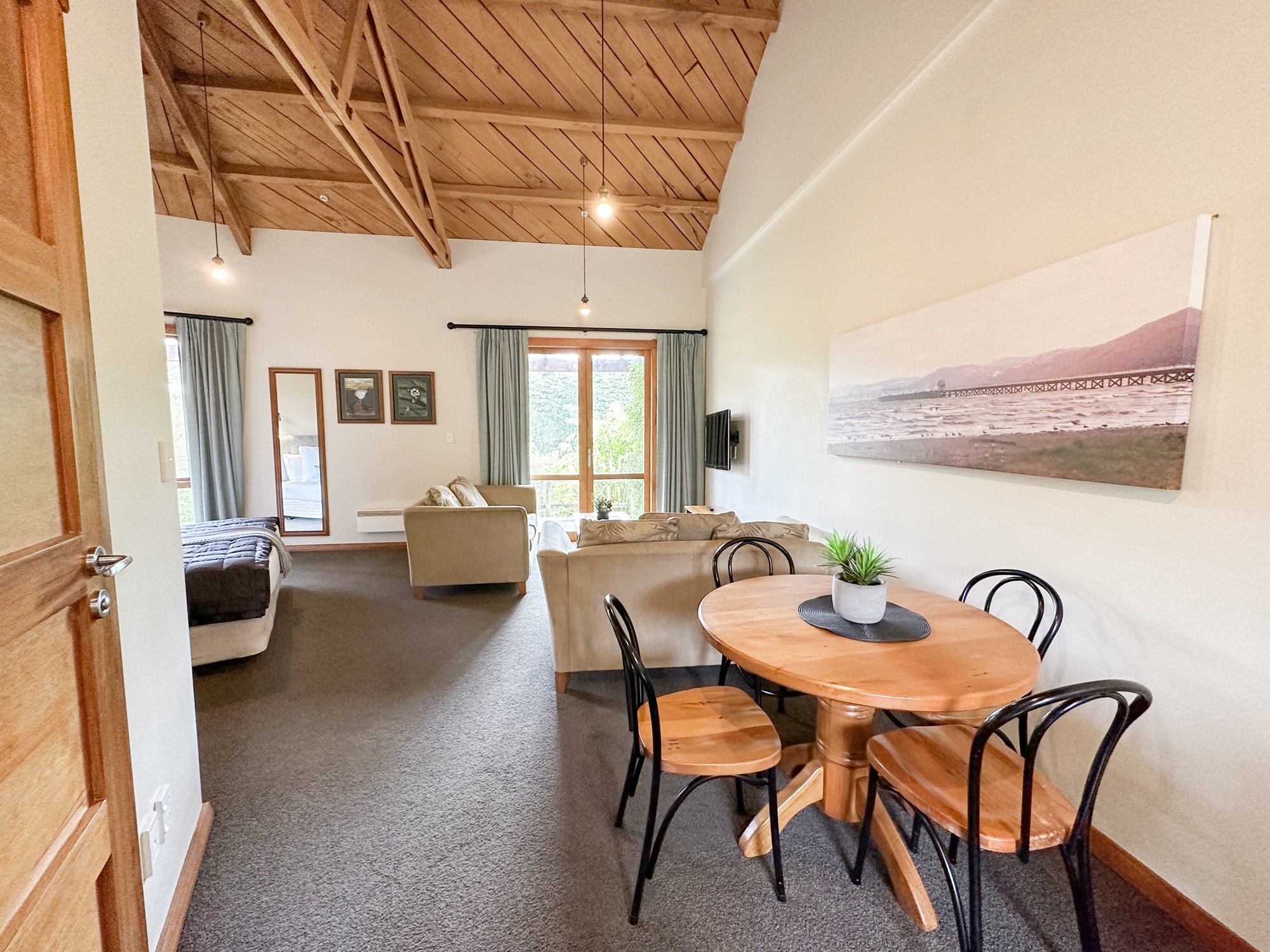
Riverview Studio
This specially designed wheelchair-accessible studio boasts a spacious, fully open-plan layout. Unwind indoors or step through the French doors from the lounge onto the deck, where you can enjoy serene views of the Hutt River and the Manor Park golf sanctuary through the trees.
Wireless Internet available.
Freeview TV Channels available.
2 • 1 open-plan bedroom
1 accessible wet-floor bathroom
1 living area
1 full kitchen
wheelchair accessible
Click to view on map
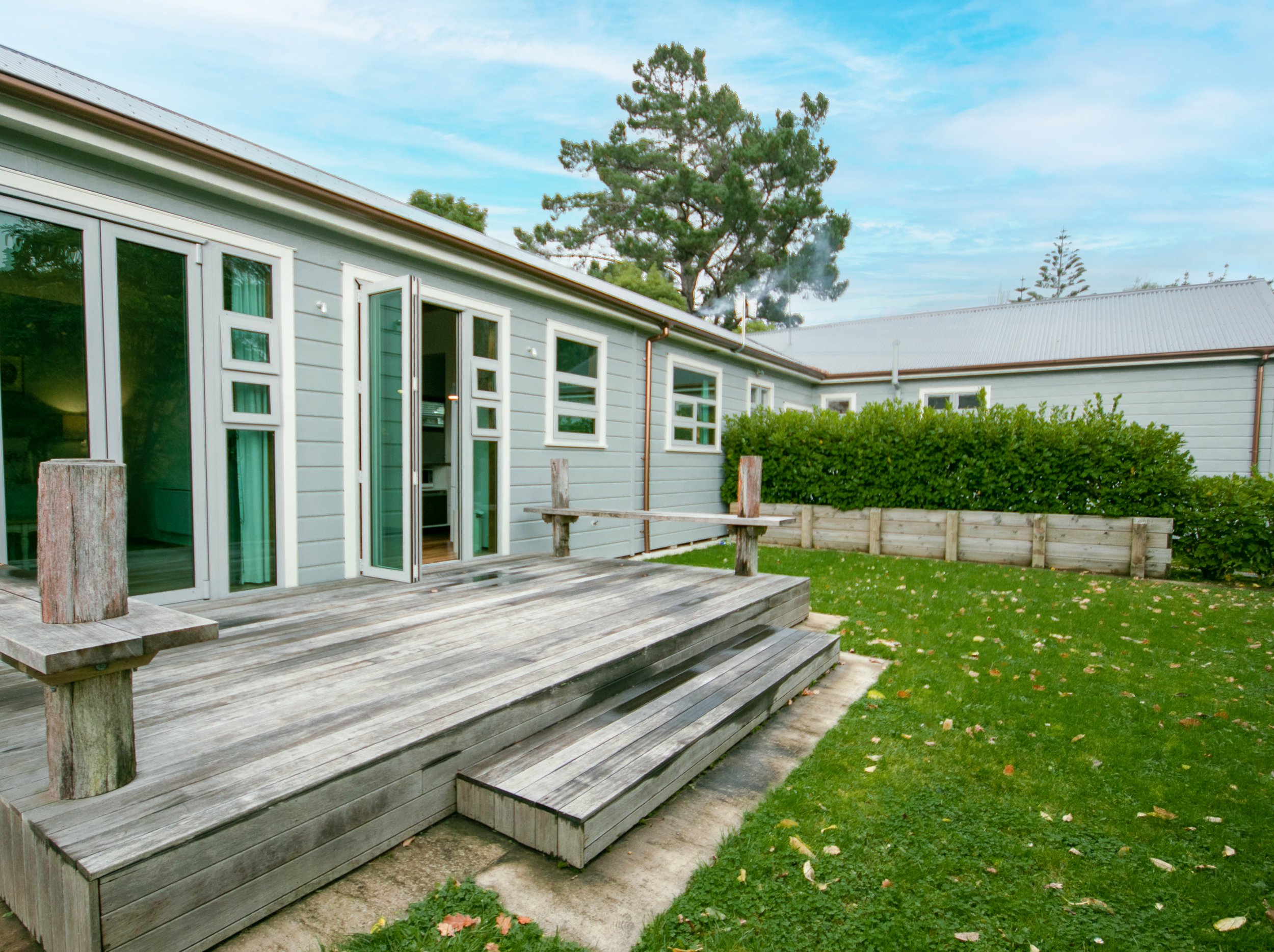
Oakview Cottage
You will find superior contemporary elegance in this beautifully detailed French-inspired country cottage in the secluded grounds of Silverstream Retreat.
Oakview Cottage sleeps up to six guests across three bedrooms: Master bedroom with queen bed, second bedroom with king bed, third bedroom with two single beds.
Each bedroom is complete with luxury linens, bedding and designer furniture. French doors from the generously-sized master bedroom lead you to a deck and country garden courtyard which gives you picturesque views of the countryside and the hills beyond.
Enjoy cooking in the quaint country kitchen where on the shelf you’ll find vintage china for dining in the cottage or on the deck. Then relax in the oh-so-comfy TV lounge space.
An exquisite bathroom completes what is the perfect place for the perfect stay — suitable for friends or family to get away together, a bridal party or a romantic getaway for two.
6 • 3 bedrooms
1 bathroom
1 living area
1 full kitchen
Click to view on map

Forest Studios
These lovely studios tucked away in the Forest area of Silverstream Retreat are a perfect option for a nice low-fuss stay or, while part of a group event, to escape the hullaballoo of bunk accommodation in Forest Wing while remaining close by.
Enjoy peace and quiet in your own little haven, featuring unique rustic timber vaulted ceiling with skylight, a king bed that can be split into two singles, kitchenette, and contemporary tiled bathroom.
WiFi and Freeview TV available.
2 • 1 bedroom
1 bathroom
1 living area
1 kitchenette
Click to view on map
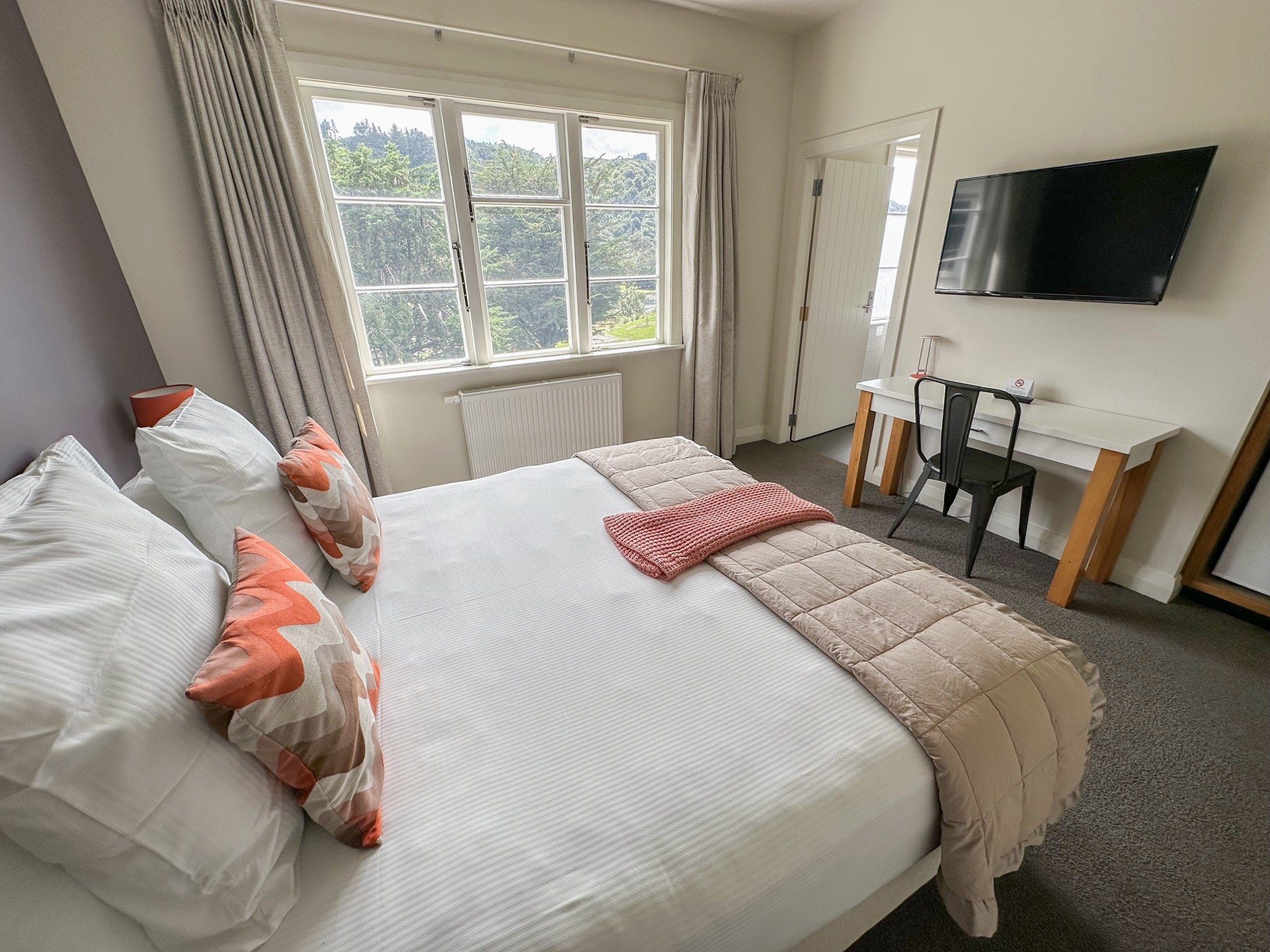
Stonewall Studios
Designed with the corporate traveler in mind, Stonewall Studios are nestled on the hillside in the Stonewall complex. Elevated north-facing studios overlook Silverstream Retreat, Hutt River and Manor Park Golf Course, while South-facing studios outlook the native bush hillside. Every studio has an open plan layout that provides fantastic light and tranquility for your stay.
Featuring king beds that can be made into two singles, en-suite, tea and coffee-making facilities, and central heating.
WiFi and Freeview TV available.
2 • 1 studio room
1 bathroom
Click to view on map
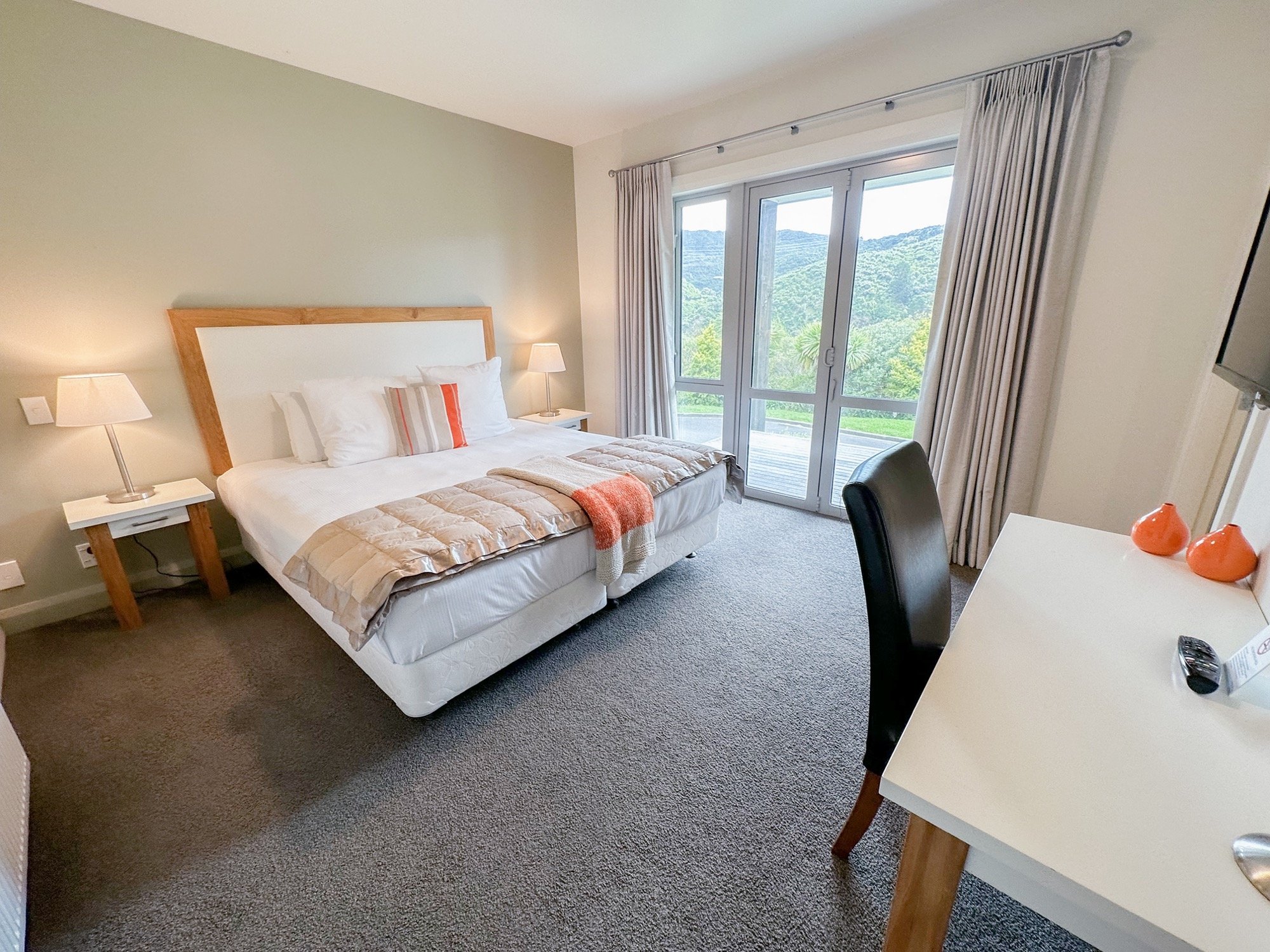
Stonewall Executive Studios
Designed with the high-end corporate traveler in mind, Stonewall Executive Studios are located privately at the end of the Stonewall complex on the hillside overlooking Silverstream Retreat, Hutt River and Manor Park Golf Course. Your elevated or ground-level north-facing room features a balcony or patio leading to an open plan layout that provides fantastic light and tranquility for your stay.
Featuring king beds that can be made into two singles, en-suite, tea and coffee-making facilities, and central heating.
WiFi and Freeview TV available.
2 • 1 studio room
1 bathroom
Click to view on map
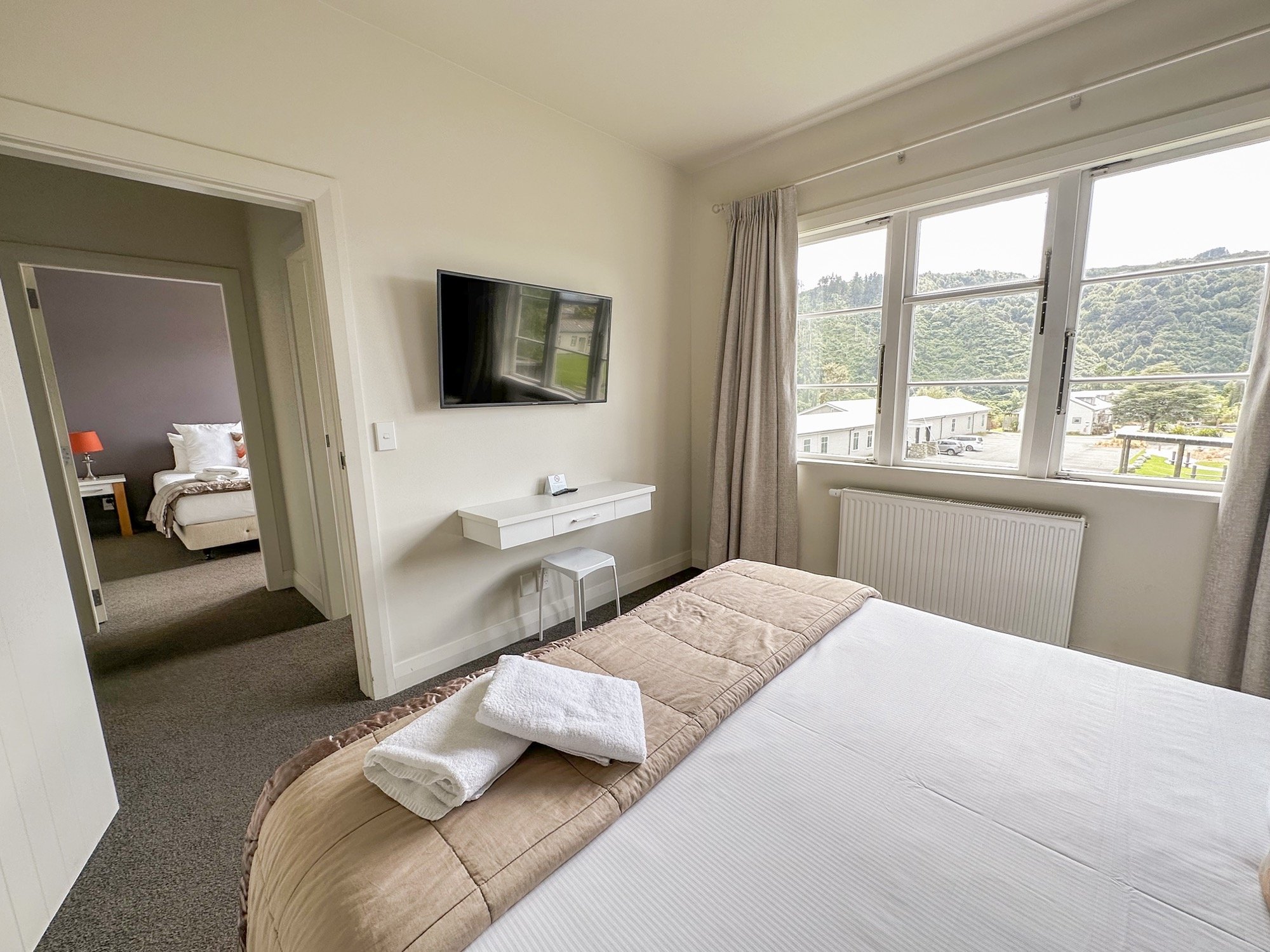
Stonewall 2 Bedroom Unit
The perfect solution for a small family or travelling corporate duo, the Stonewall 2-Bedroom Unit overlooks Silverstream Retreat, Hutt River and Manor Park Golf Course from its elevated north-facing vantage point.
Featuring king beds that can be made into two singles, en-suite, tea and coffee-making facilities, and central heating.
This studio unit is located in our Stonewall Complex along with our Stonewall Studios to the rear of the property, featuring central heating and two private bedrooms, each with king bed (that can be made into two singles) and a TV, accessed via a shared bathroom and tea and coffee making facilities.
WiFi and Freeview TV available.
4 • 2 bedrooms
1 bathroom
Click to view on map

Stonewall 200
Stonewall 200 is Silverstream Retreat’s newest and most luscious accommodation. From the moment you enter this large plush apartment you’ll feel like home. Relax and soak in the panoramic views of the Hutt River while enjoying the high-quality contemporary furniture and decor, cosy fireplace, well-appointed modern kitchen and dining space, stunning bathroom, and sun-soaked master bedroom area.
WiFi and Freeview TV available.
4 • 1 bedroom
1 bathroom
1 living area
1 full kitchen
Click to view on map
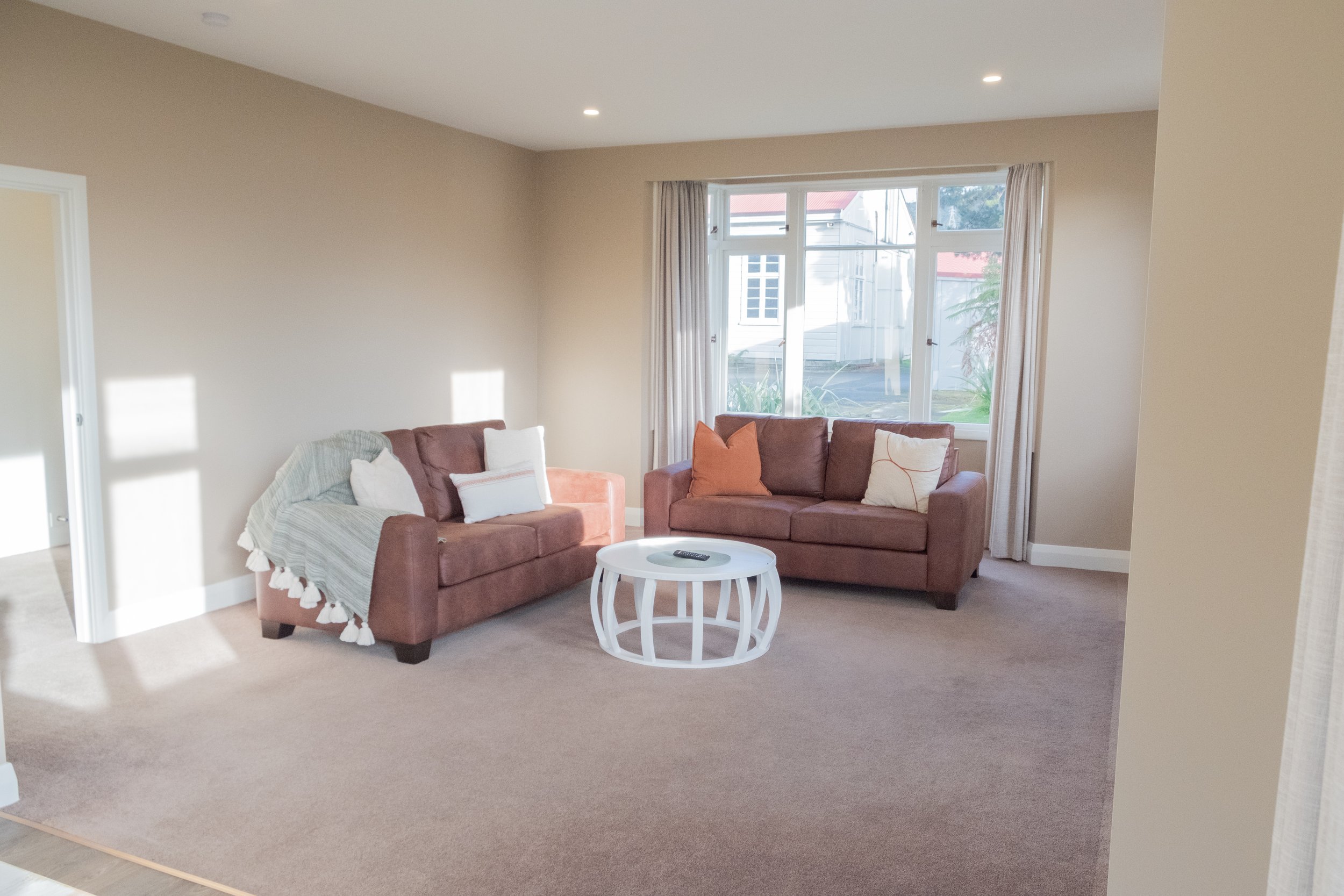
Homestead 3 Bedroom
Forget your worries in this spacious and serene space. Relax with Valley Views from the dining area and full kitchen. There's plenty of room here for the whole family!
WiFi and Freeview TV available.
6 • 3 bedrooms
2 bathrooms
1 living area
1 full kitchen
Click to view on map
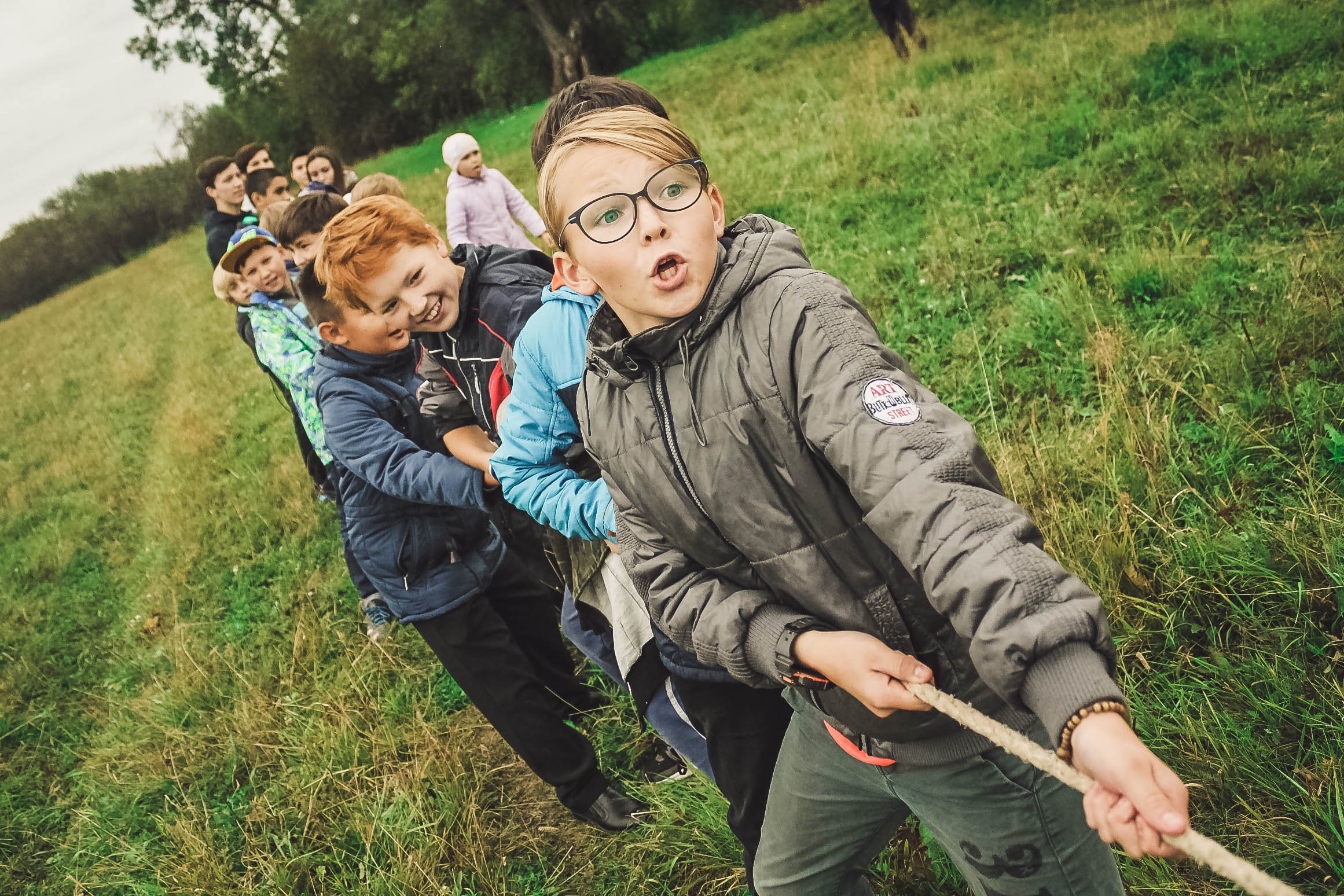
Group Options
Stonewall Lower
Stonewall Lower has 12 twin and tri-share rooms. There is one shared bathroom, three private bathrooms and a lounge space.
There is a minimum number requirement for Stonewall Lower and is booked upon compatibility with the upstairs Stonewall Studios upon application.
Click to view on map
12–24 sleeping capacity single suppliment and twin share accommodation
32 sleeping capacity twin and tri share accommodation
Rimu Court bunk rooms
Rimu Court A: Sleeps 25 in 6 separate rooms, 4 individual bathrooms and lounge space.
Rimu Court B: Sleeps 17 in 4 separate rooms, 4 individual bathrooms.
Rimu Extension: Sleeps 14 in 3 separate rooms, 2 individual bathrooms
Click to view on map
56 sleeping capacity
Forest Wing bunk rooms
Forest Wing A: Sleeps 28 in 10 separate rooms
Forest Wing B: Sleeps 40 in 8 separate rooms
Forest View: Sleeps 9 in 3 separate rooms
Click to view on map
77 sleeping capacity




